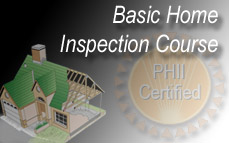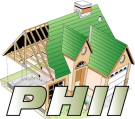Basic Home Inspection Course
 The Residential Basic Home Inspector Certification Course will teach you what you need to know to become a professional home inspector. The course is based on national standards for home inspection and teaches you what is included in a home inspection, how to inspect the systems and components in a home, and how to report your findings to the client.
The Residential Basic Home Inspector Certification Course will teach you what you need to know to become a professional home inspector. The course is based on national standards for home inspection and teaches you what is included in a home inspection, how to inspect the systems and components in a home, and how to report your findings to the client. The course includes online access to the course material. You also receive a Home Inspection Forms download that contains templates for checklists, report forms, and pre-inspection agreements so you'll have the forms you need to do home inspections. The course also comes with streaming home inspection training videos, a course companion video and a "Defect Recognition" video. Student manuals and forms manuals are also included with the Home Inspector Certification Course.
| Lesson 1: Common Terminology Learn the common terminology used in home inspections Lesson 2: Limits and Exclusions Understand pre-inspection ageements and liability Identify what is to be excluded from the inspection Understand the term life expectancy of systems Understand the term efficiency and adequacy of systems Understand your role in explaining causes of a major repair Understand who is responsible for making corrections Understand the role of code and regulation compliance Understand the concept of property marketability Understand the concept of suitability for a use Learn when pest inspections should be excluded Understand your role concerning environmental hazards Your role when component controls are blocked by obstacles Understand your role concerning hidden components Understand your role when components do not respond Learn to identify components not permanently installed Learn to recognize when components are unsafe to operate Understand your role concerning concealed or latent defects Understand the concept of engineering recommendations Understand the role of warranties or guarantees Lesson 3: Site, Grounds, Grading Identify and describe the type of Driveway Identify and describe the Sidewalks and Walkways Understand how to evaluate Retaining Walls Learn what is correct Grading and Drainage Describe the condition of a Patio or Terrace Describe the condition of a Deck or Porch Understand how to evaluate the Steps to a Building Identify and describe the property's Out Buildings Learn the proper appearance of Window Wells Understand how Trees and Shrubs affect the property Identify and describe the type of Fences and Gates Lesson 4: Exterior & Structure Understand how to identify the building Type and Age Identify and describe the type of Foundation and Columns Identify the properties of the Exterior Wall Structure Identify and describe the type of Exterior Wall Covering Understand common defects on Wall Coverings Describe the type and condition of Exterior Doors Describe the type and condition of Exterior Windows Identify the type and condition of exterior Trim Locate and evaluate the Eaves, Soffits, and Downspouts Locate and describe any exterior fuel service and piping Identify and describe the Exterior Receptacles Understand how to evaluate the Exterior Chimney Lesson 5: Roof Components Learn how to identify the Style of Roof Evaluate and describe the type of Roof Covering Understand how to identify common roof leaks Learn how to describe the method of roof inspection Describe the type and condition of Exposed Flashing Learn how to recognize a properly installed Skylight Describe the type and condition of Gutters and Downspouts Lesson 6: Plumbing Systems Identify the type and location of Water Service Identify the type and location of Fuel Service Describe the Water Entrance size and material Identify and describe the type of Water Piping Identify and describe the type of Waste Piping Identify and describe the type of Vent Piping Determine the method of waste removal Identify and evaluate all Plumbing Fixtures Identify and evaluate the Water Heater Lesson 7: Electrical Systems Identify the Service Entrance location and capacity Identify the type of Service Line Entrance Understand how to locate the Main Disconnect Identify the location and capacity of the Main Panel Determine proper Grounding and Bonding Identify the location and capacity of Sub Panels Determine the quantity of Circuits and Conductors Identify and describe the Wiring Method Identify GFCI and Non-GFCI electrical circuits Evaluate Outlets, Fixtures, and Switches Determine the presence of Smoke Detectors Lesson 8: Attic Inspection Learn how to locate and identify attic access methods Understand how to identify the type of roof framing Describe the type and condition of Ceiling Frame Identify properly installed Roof Sheathing Describe the type and condition of Attic Insulation Learn the different methods of Attic Ventilation Learn to evaluate Vent Pipes and Flashing in the attic Understand how to recognize Holes, Gaps, or Leaks Learn where to look for Moisture and Mildew | Lesson 9: Insulation & Ventilation Understand the R Factor as it relates to insulation Identify Vapor Retarders and understand their use Learn how to recognize proper Crawlspace Ventilation Determine the condition of Interior Ventilation Understand the basics of exhaust Flue Ventilation Learn how to recognize proper Plumbing Ventilation Lesson 10: Interior Components Identify the quantity of Bedrooms and Bathrooms Identify and describe the type of Floors Identify and describe the type of interior Walls Describe the type and condition of Ceilings Learn to evaluate different types of Entry Doors Learn to evaluate different types of Interior Doors Identify properly installed Stairs and Railings Describe the type and condition of Windows Learn where to look for Moisture and Mildew Understand how to evaluate the Fireplace Lesson 11: Bathrooms and Kitchen Identify and describe the condition of Toilets Identify and describe the condition of Sinks Understand how to recognize proper Ventilation Identify and describe the condition of Bathtubs Describe the type and condition of Shower Walls Identify and describe the condition of Flooring Identify GFCI and Non-GFCI electrical outlets Determine the level of Moisture and Mildew Determine the condition of Kitchen Cabinets Identify and describe the condition of Counters. Identify and describe the condition of Flooring Determine the method of Kitchen Ventilation Identify and describe the condition of Sinks Identify GFCI and Non-GFCI electrical outlets Determine the level of Moisture and Mildew Understand how to evaluate Built-in Appliances Lesson 12: Basement & Crawlspace Determine the type of Basement or Crawlspace Describe the entry method to the Basement/Crawlspace Identify and describe the type of Foundation and Columns Understand how to evaluate Basement Stairs Identify and describe the type of Basement Flooring Describe the condition of Basement Walls Describe the condition of the Basement Ceiling Understand how to evaluate exposed Insulation Determine the type and method of Ventilation Understand how to recognize a Vapor Barrier Describe the condition of floor Joists/Trusses Learn how to identify the condition of Sub flooring Identify and evaluate basement Floor Drains Identify and evaluate basement Sump Pumps Determine the level of basement Dampness Lesson 13: Heating/Air Conditioning Identify the heating system's location and fuel type Determine the Furnace Age and Capacity Identify the method of heat distribution Identify and describe the Fuel Source Learn to evaluate and describe a Heat Exchanger Describe the heat distribution components Understand how to identify proper venting Learn how to recognize adequate Combustion Air Identify and evaluate Humidifier Units Identify and describe Air Filter Units Identify the location and type of Supplemental Heat COOLING SYSTEMS: Identify the AC system's location and fuel type Determine the AC system's Age and Capacity Identify the method of cool air distribution Identify the system's Electrical Disconnect Location Describe the cool air distribution components Lesson 14: Garage and Carport Determine the type of Garage Structure Describe the condition of the Vehicle Door(s) Determine the functionality of Door Openers Evaluate a vehicle door's Automatic Reverse Identify and describe the type of Flooring Describe the Walls, Windows, and Ceiling Understand how to recognize a Separation Wall Learn to evaluate a Door to a Living Space Identify and describe garage Ventilation Systems Determine the level of Moisture and Mildew Identify GFCI and Non-GFCI electrical outlets Lesson 15: Conducting an Inspection Understand how to present your Client Agreement Learn what to do when arriving at the property Understand how to give a professional greeting Understand how to review procedures with clients Learn what to know when signing of documents Identify the methods of performing the inspection Learn to document with a digital camera Understand how to respond to client questions Learn how to give an After-inspection Summary Learn how to prepare a written inspection report Understand how to review a report with the client |
BASIC COURSE
1.Common Terminology
2.Limits and Exclusions
3.Site, Grounds, Grading
4.Exterior & Structure
5.Roof Components
6.Plumbing Systems
7.Electrical Systems
8.Attic Inspection
9.Insulation & Ventilation
10.Interior Components
11.Bathrooms and Kitchen
12.Basement & Crawlspace
13.Heating/Air Conditioning
14.Garage and Carport
15.Conducting an Inspection
16.Setting up your business
17.Equipment and supplies
18.Taxes, Licenses, Permits
19.Record Keeping
20.Advertising & Marketing
